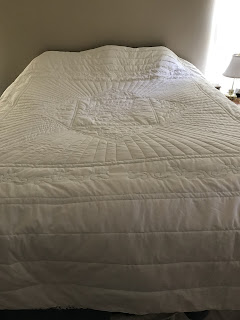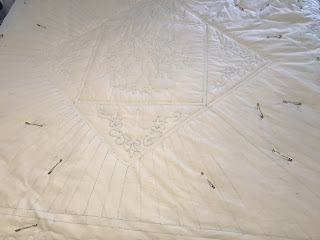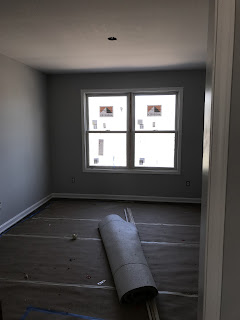We have been trying to figure out the ideal location for a shop for Justin as the house building goes on. He’s met with a contractor about the foundation, who recommended coming as far forward as possible, where the land is most flat. This means passing closer the the road than the allowable set back.
We filed all the paperwork and fees and went off to the meeting in the old courtroom at the county seat. It’s a very pretty room. The meeting opened with the Pledge to the flag and a lovely prayer.
The woman before us was granted her variance—she had already put in a driveway and septic system and only learned she need to apply when she requested her building permit. 😬 Happy for her!
Then it was our turn. We made our request and then one set of our newest neighbors had their say. To say they were mad would be a bit of an understatement. 😳
Our house is a monstrosity the belongs in [a fancy neighborhood—we couldn’t even afford the land in the county of]. She would need to put shutters on her porch, and she could see our house from all side of hers. We’ve disrupted their forty years of peace and quiet, and we can’t have one more inch.
The commissioner then showed them that the outbuilding would be on the other side of the house, and placing it where we wished would keep it completely from view. Also, we could put it back a few feet and have it without permission anyway. Then they said they were fine with it.
The, I assume, county attorney reads off the passages pertaining to this, as he did with the previous request. One that topography can only be taken into account under certain situations and the other that accessory structures can’t be in front yards. We had assumed this location would be considered the side yard (since it isn’t directly in front of the house). The panel hemmed and hawed and searched for a way to let us have it without causing problems down the road.
Finally, one of the fellows asked, “What if it was connected to the house.?”
The attorney said, “Well, it wouldn’t be an accessory structure anymore.”
The first fellow smirked.
Justin told them he wasn’t sure he could join the two, but then fellow one tells us, “You know a breezeway is connected.”
The attorney tells them they can’t pass it without a set of plans, so they defer that until the next meeting or when we can get back to them.
I’m not certain their solution will be the best one, but I sure do appreciate them trying!


















































